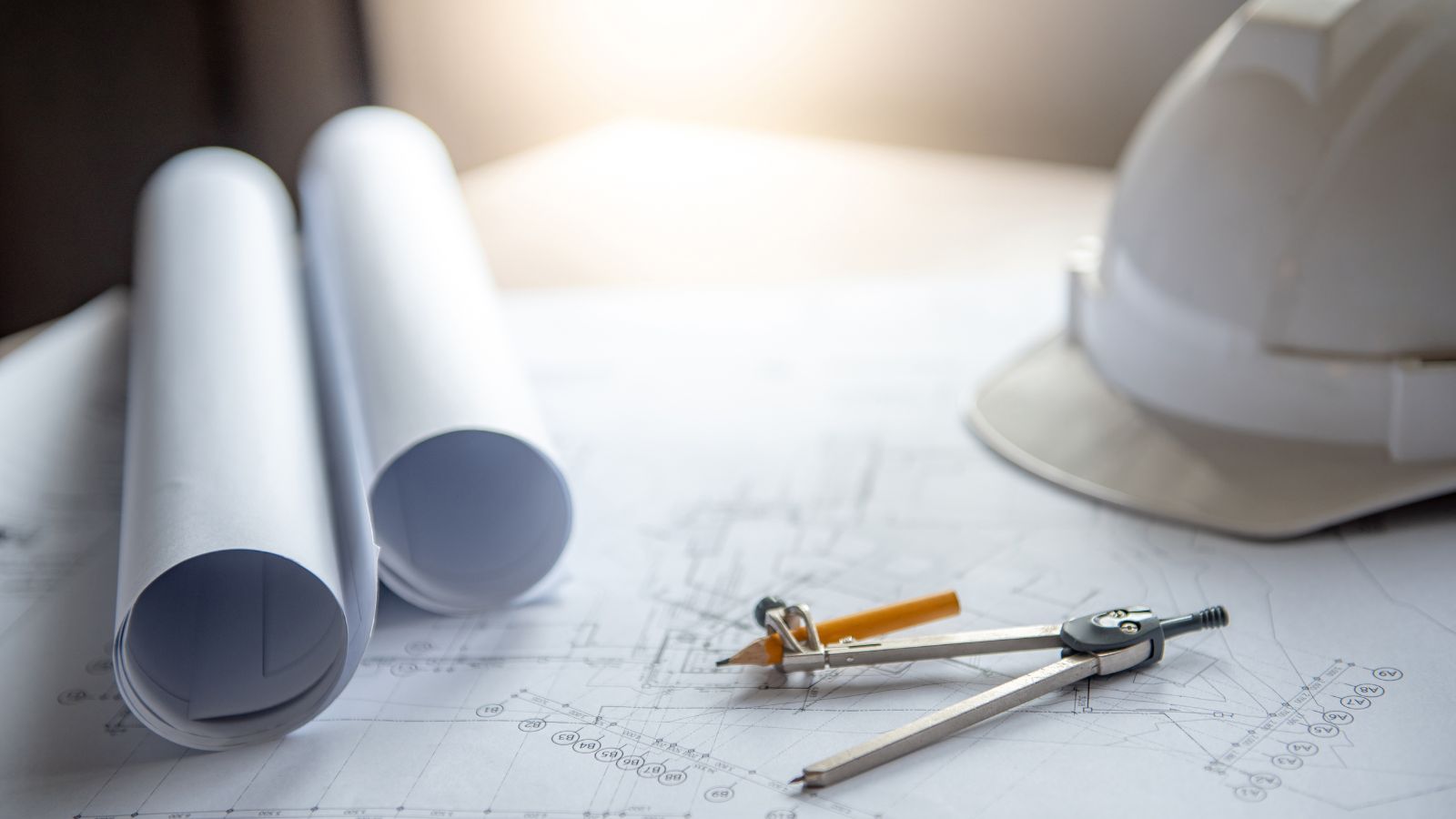Lifts, or elevators as they are often called, are one of the most essential features of modern buildings. They quietly shape how we experience a space, providing convenience, safety, and accessibility. Behind every smooth ride to the 10th floor or effortless trip in a hospital lift lies a carefully managed process known as a lift project.
A lift project is not just about installing a box that moves people up and down. It’s a coordinated effort involving design, engineering, safety compliance, and customer needs. From the first planning stage to the final test run, lift projects represent a blend of technology, architecture, and human-centered design.
The Importance of Lift Projects
Lifts have become indispensable in today’s world. In residential buildings, they make multi-story living accessible to families, seniors, and people with mobility challenges. In commercial settings, they support the daily movement of hundreds—sometimes thousands—of employees and visitors. In hospitals, they ensure patients can be moved quickly and safely between departments. Choosing a reliable lift installation company is essential to ensure these systems are tailored to the unique demands of each environment.
Without well-planned lift projects, tall buildings would simply not function efficiently. They are no longer considered a luxury but a necessity. For property owners, a properly managed lift project also adds value, improves compliance with regulations, and enhances the overall image of the building.
Planning a Lift Project
The foundation of every successful lift project is planning. Before a single component is installed, developers, architects, and engineers must answer key questions:
Purpose: Is the lift meant for passengers, freight, hospital use, or home access?
Capacity: How many people or how much weight will it carry?
Building type: Is it a high-rise tower, a shopping mall, a private residence, or an industrial site?
Space: How large is the shaft, and are there any structural limitations?
Budget: What are the financial boundaries for design, materials, and technology?
By addressing these factors early, stakeholders avoid costly delays and ensure the lift meets both functional and safety requirements.

Types of Lift Projects
Not all lifts are the same, and lift projects vary depending on the needs of the building:
Passenger Lift Projects – The most common type, installed in offices, apartments, hotels, and malls.
Freight Lift Projects – Heavy-duty lifts designed to transport goods rather than people.
Hospital Lift Projects – Wide and deep lifts designed for stretchers, wheelchairs, and medical staff.
Home Lift Projects – Compact and stylish lifts that add accessibility and convenience to private homes.
Panoramic Lift Projects – Glass lifts that enhance the aesthetics of public spaces while serving functional needs.
Each type of project requires tailored engineering, installation techniques, and safety features.
The Installation Process
Once the project design is finalized, the installation process begins. While timelines vary depending on size and complexity, most lift projects follow similar stages:
Site Preparation – Ensuring the shaft or installation space meets technical specifications.
Structural Setup – Installing guide rails, supports, and the mechanical framework.
Machine and Control Systems – Setting up motors, control panels, and wiring.
Lift Car Assembly – Building and fitting the cabin, doors, and interior design elements.
Safety Systems – Integrating emergency brakes, overload sensors, and communication systems
Testing and Commissioning – Conducting multiple tests to guarantee smooth, safe operation.
Handover – Officially handing the lift over to the building owner along with manuals and maintenance guidelines.
Throughout the process, safety and compliance with regulations remain top priorities.
Technology and Innovation in Lift Projects
Technology is reshaping lift projects in remarkable ways. Today’s systems are smarter, greener, and more efficient than ever before.
These innovations make lift projects not just functional but also central to modern building design.
Challenges in Lift Projects
As with any construction or engineering effort, lift projects come with challenges:
Space Constraints: Older buildings often lack room for lift shafts, requiring creative solutions.
Regulatory Compliance: Meeting strict safety codes is non-negotiable but can be complex.
Budget Pressures: Balancing quality, safety, and cost requires careful management.
Urban Density: In high-rise cities, planning lifts that can handle heavy traffic is critical
Addressing these challenges requires expertise, collaboration, and forward-thinking design.
The Role of Maintenance
A lift project does not end at installation. Regular maintenance ensures reliability, safety, and longevity. Maintenance schedules typically include inspections of cables, motors, doors, and safety systems. Preventive care not only avoids breakdowns but also extends the life of the lift, protecting the investment made during the project.
Looking Ahead
The future of lift projects is tied closely to the future of cities. As urban populations rise, taller buildings will demand faster, smarter, and more sustainable lift systems. Home lift projects will also become more common as societies age and accessibility becomes a central concern.
We can expect greater integration with renewable energy, AI-driven traffic management, and innovative designs that make lifts more than just functional tools—they will become part of the architectural identity of buildings.
Conclusion
Lift projects are far more than technical installations. They are comprehensive undertakings that combine planning, engineering, technology, and human-centered design. Whether it’s a hospital saving lives, a family enjoying the comfort of a home lift, or a skyscraper moving thousands of workers daily, every lift project contributes to how we live and work.
By approaching lift projects with care, innovation, and a focus on safety, we don’t just build elevators—we elevate lives.


