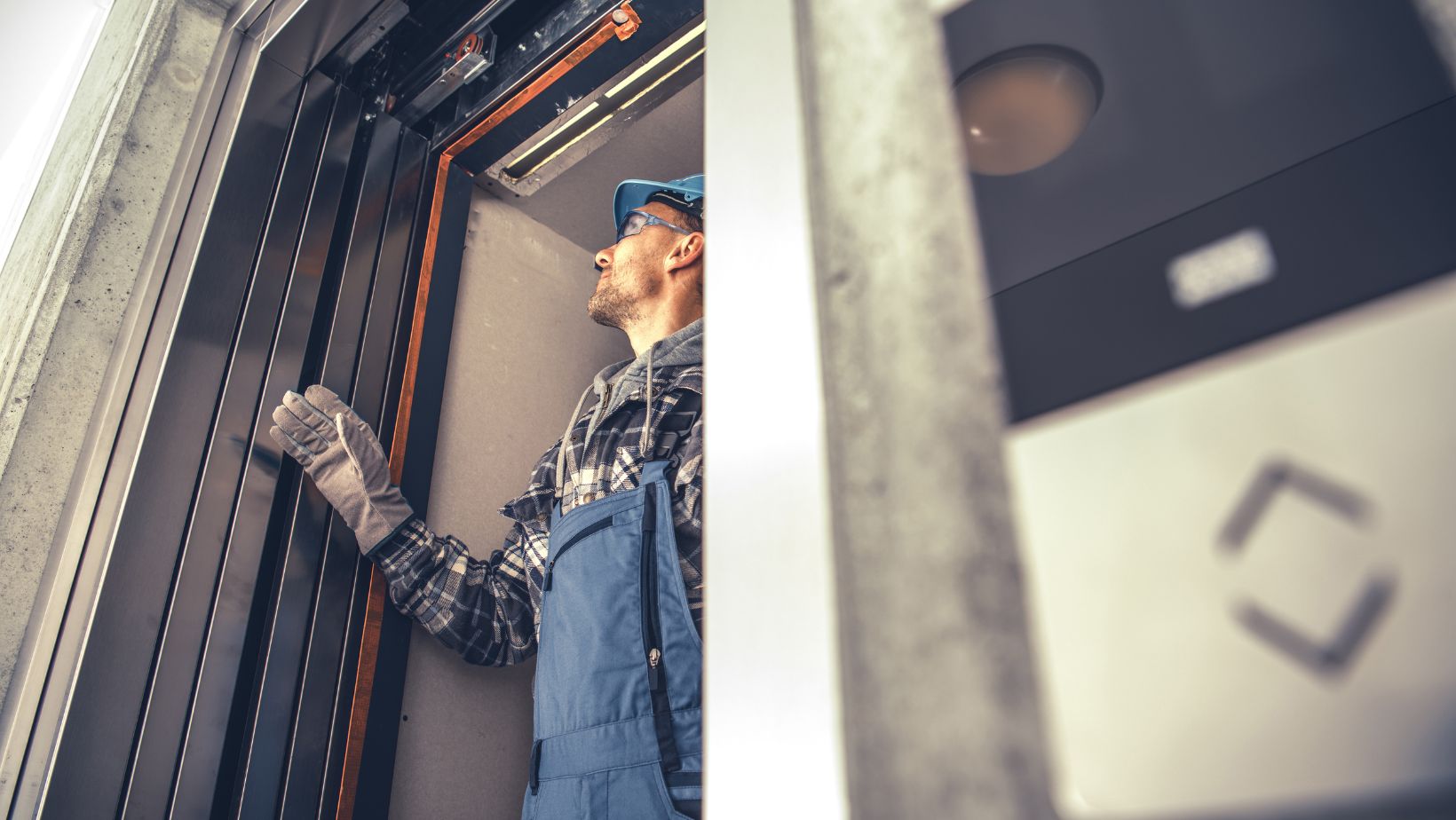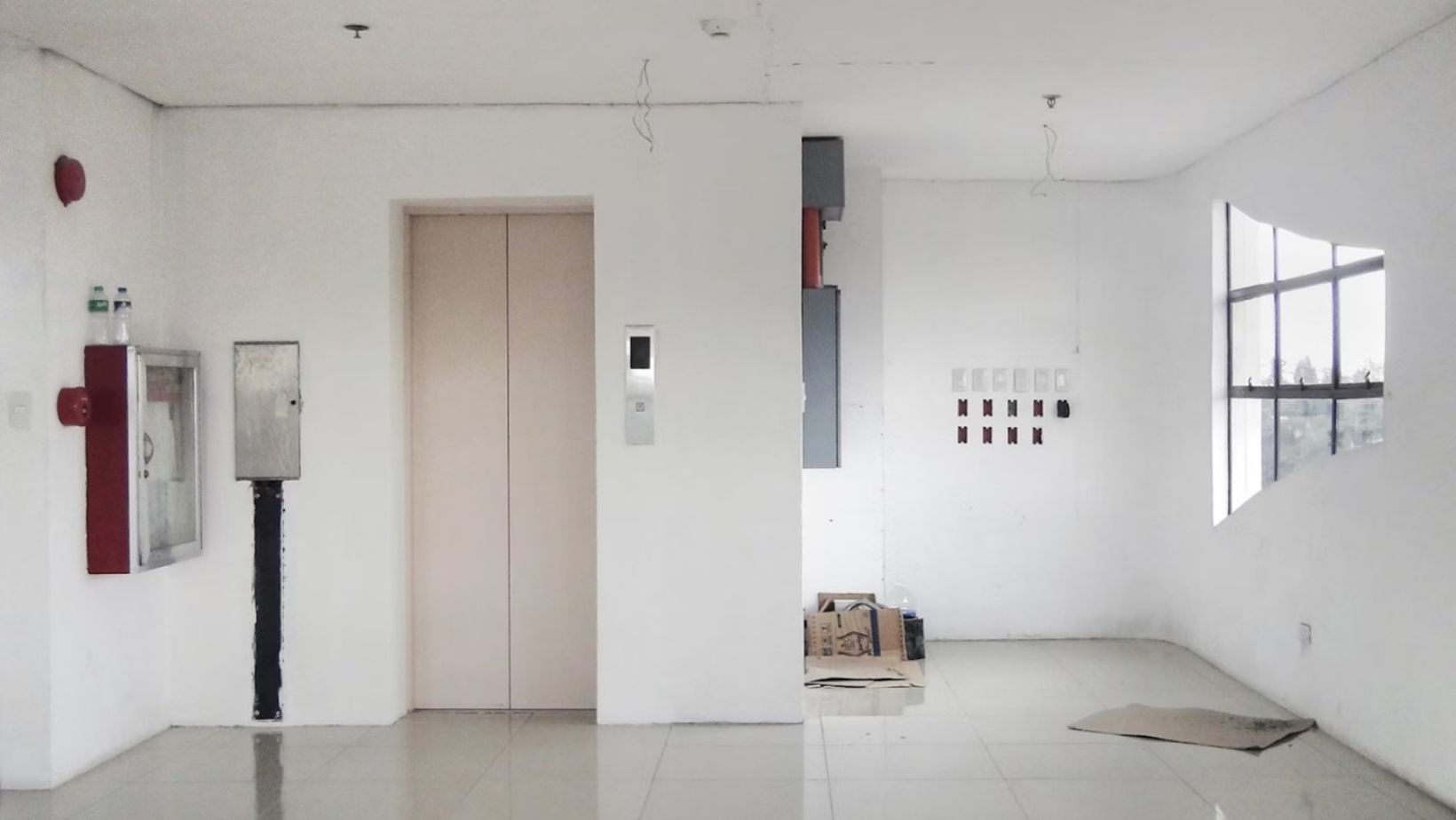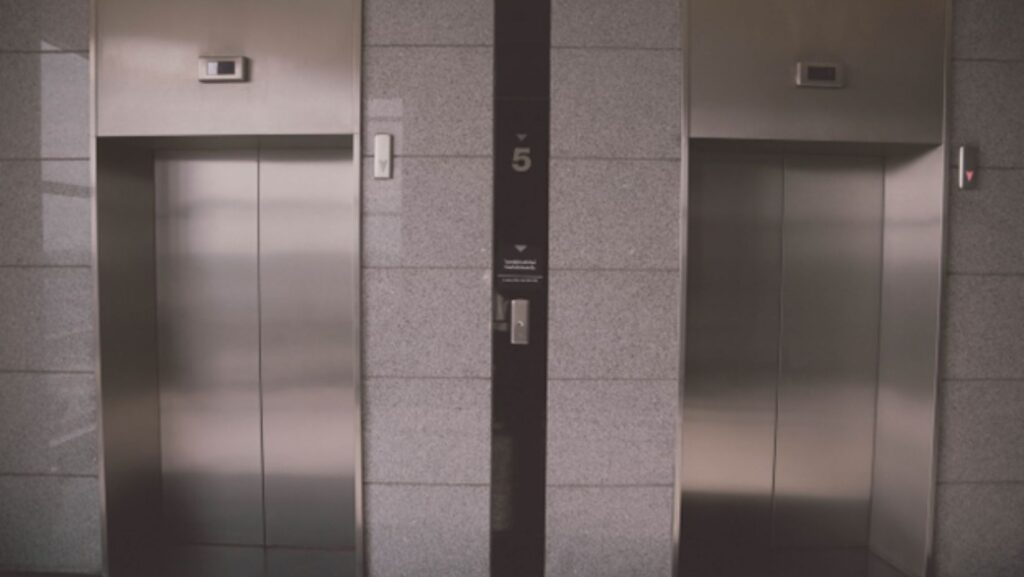Elevator installation is a significant investment that can greatly enhance the functionality and accessibility of your building. However, a successful installation requires careful planning and attention to detail. Here are six crucial factors you need to consider to ensure your elevator project goes smoothly.
Planning for Maintenance
Proper maintenance is key to ensuring the longevity and reliability of your elevator. Develop a maintenance plan that includes regular inspections, servicing, and repairs. Work with a reputable service provider who can offer comprehensive maintenance packages. For regular maintenance, a service-disabled veteran-owned business can provide reliable, high-quality service with a focus on attention to detail and exceptional customer care. Regular upkeep will prevent breakdowns and ensure your elevator operates smoothly for years to come.
Compliance with Regulations
Elevator installations must comply with local building codes and safety regulations. Research the relevant codes and standards in your area, such as those set by the American Society of Mechanical Engineers (ASME) or the National Elevator Industry, Inc. (NEII). Ensure that your installation plan meets these requirements to avoid legal issues and ensure the safety of your building’s occupants.
Selecting the Right Type of Elevator
Choosing the right elevator type, especially for residential elevators, is crucial for functionality and efficiency. Options include hydraulic elevators, which are ideal for low-rise buildings, and traction elevators, which are suitable for high-rise structures. Consider the space available for the elevator shaft and machinery, as well as energy efficiency and maintenance requirements. Consulting with a professional can help you select the best option for your building.

- Hydraulic Elevators: These elevators are typically used in low-rise buildings with up to five or six stories. They use a hydraulic pump to lift and lower the cabin, making them ideal for buildings where a machine room is not feasible. Hydraulic elevators are known for their smooth and quiet operation, but they require a large pit for the hydraulic cylinder, which can be a limiting factor in space-constrained environments.
- Traction Elevators: Suitable for mid-rise to high-rise buildings, traction elevators use a system of ropes and pulleys to lift the cabin. They offer faster speeds and are more energy-efficient compared to hydraulic systems. Traction elevators come in two types: geared and gearless, with gearless systems providing even smoother rides and greater efficiency but at a higher cost.
- Machine Room-Less (MRL) Elevators: These elevators do not require a separate machine room, making them a good choice for buildings with limited space. The machinery is located within the elevator shaft, reducing the overall footprint of the system. MRL elevators are often more energy-efficient and quieter, but they may have weight and size limitations compared to traditional systems.
Budget and Cost Management
Elevator installation can be a significant expense, so it’s essential to manage your budget effectively. Get detailed quotes from multiple contractors and compare them to find the best value. Factors include not just the initial installation cost but also ongoing maintenance and operating costs. Make sure to allocate funds for any unforeseen expenses that may arise during the project.
Assess Your Building’s Needs
Before starting the installation process, evaluate your building’s specific needs. Consider factors such as the building’s size, the number of floors, and the expected elevator traffic. Determine whether you need a passenger elevator, a freight elevator, or a combination of both. Understanding these requirements will help you choose the right type of elevator and ensure it meets the demands of your building.

- Building Size and Layout: Evaluate the overall size of your building and its layout. A high-rise building with multiple floors may require a different elevator system compared to a low-rise or mixed-use building. Consider the location of the elevator shaft and how it fits into the existing structure, ensuring it maximizes space efficiency and accessibility.
- Traffic Flow and Capacity: Analyze the expected traffic flow and capacity requirements for the elevator. High-traffic areas or buildings with a large number of occupants will need an elevator system that can handle significant loads and be frequently used. Plan for the peak times when the elevator will be in high demand, ensuring that it can accommodate these demands without causing delays.
- Type of Occupants: Consider the types of occupants and their needs. For instance, a building with a high number of elderly or disabled individuals may require a larger, more accessible elevator with features like braille buttons and audio signals. Understanding the demographic and specific needs of your building’s occupants will help tailor the elevator’s design and functionality.
Accessibility and User Experience
Consider the needs of all potential users when planning your elevator installation. Ensure the elevator is accessible to people with disabilities by adhering to accessibility standards such as the Americans with Disabilities Act (ADA). Pay attention to features like button placement, cabin size, and interior design to enhance user comfort and convenience.
Successful elevator installation involves careful planning and consideration of various factors, from building needs to regulatory compliance. By assessing your building’s requirements, choosing the right type of elevator, managing your budget, and planning for maintenance and accessibility, you can ensure a smooth and effective installation. Keep these critical considerations in mind to enhance your building’s functionality and provide a reliable transportation solution for its occupants.


